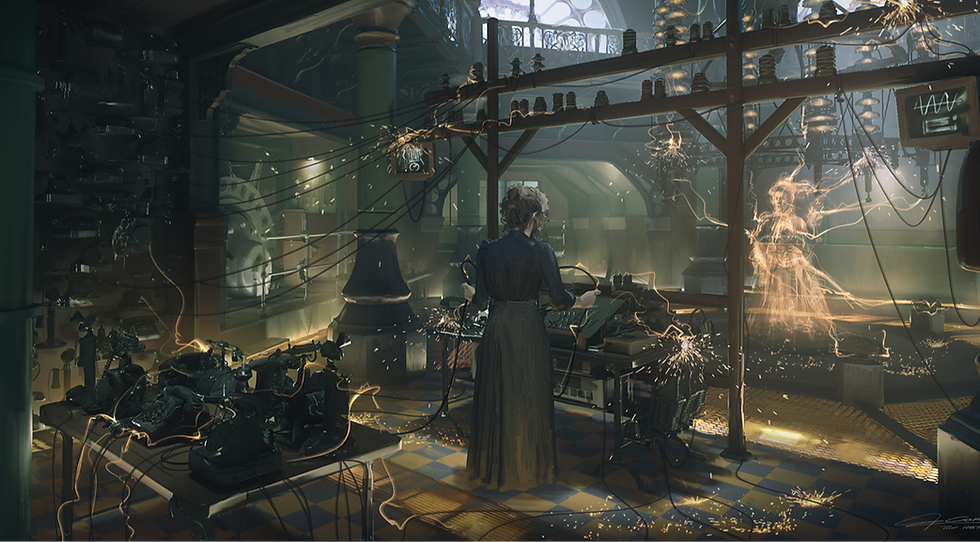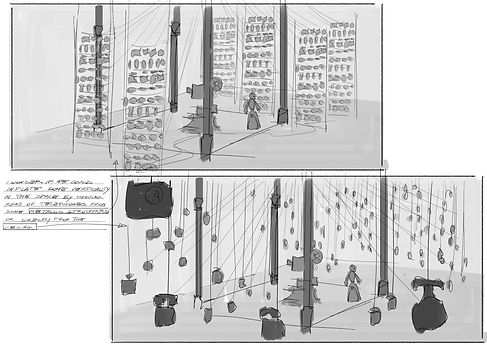(FRANCESCO CORVINO)
Get in touch at mail@francescocorvino.com
STORYTELLING | VISUAL DEVELOPMENT | CONCEPT ART

Hague's Lab
Eicon Design had the unique opportunity to collaborate with veteran Production Designer Gemma Jackson and to establish the distinctive design language of The Nevers' Universe, designing some of the show's most unique sets from start to finish. It's been a thrilling dive into the world of the Victorian era and we are delighted to showcase some of the most notable achievements of this collaboration.
It was evident from the beginning that merely coming up with some bizzarre steampunk shapes would not get the job done. Our objective was to make this world feel authentic, real and grounded, and only then, push it further into unexplored and unexpected territories. To reach that depth and richness of details, we have immersed ourselves into Victorian art, culture and architecture and this extensive research has served as the foundation for all our work throughout the show.

Hague's lab is the villain's lair, where the mad surgeon has built a massive electrical contraption in a bid to reunite with his mother. Several power stations dating back to Victorian times were visited and considered as potential sites for the lab. It was paramount for the design process to remain flexible, quickly elaborating new layouts and iterations each time a more suitable location was found.
Eventually an hexagonal layout was chosen as the optimal solution to meet the story requirements. The big hall in the center houses the electrical contraption and the stage where Hague's mother appears. Five large alcoves open up in the side walls, each accommodating a specific function essential to Hague's work: an examination room, a control station to activate the central contraption, and three technical rooms, the bigger of which houses the power generator.
A metal walkway hangs at the second floor where five large lunette windows allow natural light to pour into the space.



3D model - Control station
3D model - Hall and central contraption
3D model - Control station





Sketch work has been essential to explore different ideas swiftly and efficiently. Particular attention has been paid to the central electrical contraption. Throughout the show, telephones have played a major role in driving Hague's technology and they had to feature prominently in this device as well. The idea that emerged from the initial sketches was to design a room full of telephones, all linked to a central projector capable of summoning Hague's mother into the room.






One of the first iterations (above) featured the big projector at the center of the room aimed at two giant Tesla coils generating electricity. The idea was that the combination of projected light and electrical impulses would make Hague's mother appear. The big lunette window was first introduced at this stage.
However this arrangement felt too scattered and the hexagonal layout (below) was deemed more functionally coherent and the most suitable design option.




Central contraption - configuration 3D tests
The White Horse Pub
Another exciting challenge we were tasked with was to design a Victorian pub, The White Horse, which serves as the backdrop for a dream-like sequence involving Amalia True (Laura Donnelly). Drawing inspiration from real-life english pubs dating back to Victorian times, the design prominently features the use of curved wooden frames and decorated glass panels to separate the pub's rooms and inflate more depth into the space.



Location's layout
without set's additions
The set's location (photos below) is relatively small and the design is conceived not merely as an exercise in elegance and style but is geared towards efficiency, making use of every centimetre available. The idea was to place the curved frames of the pub in front of the existing location's windows.
Every furniture piece is a bespoke design, organically integrated in the hardwood structure of the pub. Fine red leather benches are encased in the wood-work and molded around the windows' elegant curvature. The set is specifically designed to visually connect the main elements in the space, alternating between hardwood parquet and porcelain tiles. The space is conceived in such a way that, while the camera is moving around, the decorated glass layers in the background gracefully play with the light, creating a sense of greater depth and making the set appear bigger and more complex than it actually is.

A

B

C




Additional locations

frames from the show
Many other sets and designs were developed while working on the show and it would be cumbersome to include them all here.
Below you can find few highlights we deemed worth sharing, like a street of London damaged by the earthquake caused by the Galanthi or the graveyard Penance (Ann Skelly) and Bonfire (Rochelle Neil) dig up to retrieve the body of one of Hague's Shock troopers.


The graveyard sequence was particularly interesting. Many sketched iterations were necessary to assess the most suitable layout. It was paramount to find a suitable location for the camera to capture the whole action: the coffins amassed in the pit, Penance and Bonfire working in the shadows, Desiree in the background intent at distracting the grave-keeper. An extensive research of Victorian graveyards helped us to showcase all the beauty and details of these extraordinary places. Being a night sequence, particular attention was given to the overall lighting, playing on the contrast between the moonlight's cool tones and the warm light cast by the lantern.








